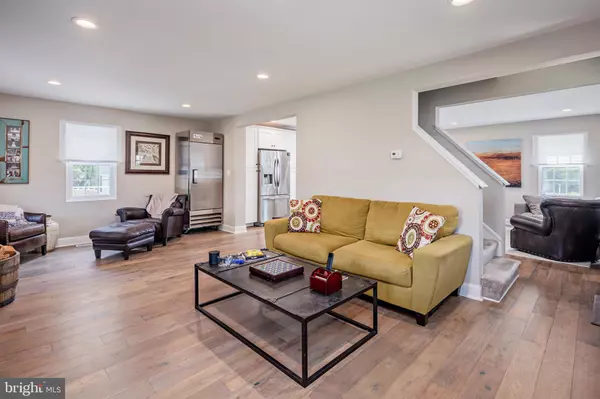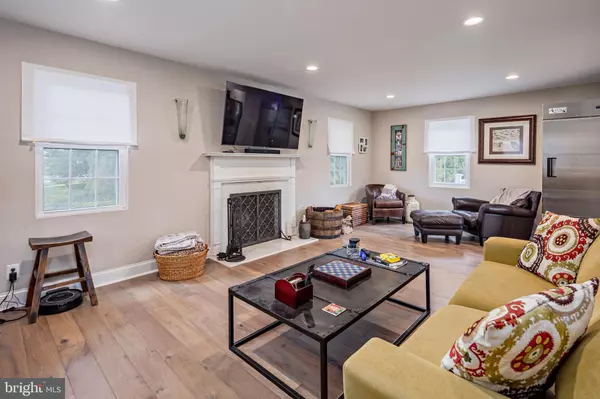8405 ELLISON RD Lutherville Timonium, MD 21093

UPDATED:
12/20/2024 12:11 PM
Key Details
Property Type Single Family Home
Sub Type Detached
Listing Status Under Contract
Purchase Type For Sale
Square Footage 2,136 sqft
Price per Sqft $241
Subdivision Thornleigh
MLS Listing ID MDBC2076454
Style Colonial
Bedrooms 4
Full Baths 3
HOA Y/N N
Abv Grd Liv Area 1,536
Originating Board BRIGHT
Year Built 1961
Annual Tax Amount $5,936
Tax Year 2024
Lot Size 0.260 Acres
Acres 0.26
Lot Dimensions 1.00 x
Property Description
The heart of the home is undoubtedly the gourmet kitchen. This kitchen boasts stainless steel appliances, granite countertops, and ample cabinet space for all your culinary needs. The center island serves as a focal point, providing both additional workspace and a casual dining spot for quick meals on busy mornings.
The 4 bedrooms are generously sized, offering comfort and privacy for everyone in the family. Each room is bathed in natural light, creating a warm and inviting atmosphere. The 3 fully renovated bathrooms feature modern fixtures and finishes, providing a spa-like experience that's both functional and luxurious.
Step outside into your own private oasis. The backyard is a true retreat, boasting a lush and well-maintained landscape that's perfect for outdoor gatherings, playtime, or simply unwinding after a long day. The spacious deck area is ideal for hosting barbecues or enjoying a morning cup of coffee while soaking in the serene surroundings.
A charming shed provides additional storage space, keeping your outdoor equipment and tools organized. Whether you have a green thumb or simply enjoy spending time outdoors, the backyard offers endless possibilities for relaxation and recreation.
Situated in a highly sought-after neighborhood, this home offers the best of both worlds: tranquility and convenience. With easy access to major highways, you're just a short drive away from the vibrant cultural scene and entertainment options that Baltimore has to offer. Local shopping centers, restaurants, and parks are also within reach, making daily errands a breeze.
Families with school-age children will appreciate the proximity to Riderwood Elementary School. Known for its excellent educational standards and nurturing environment, it's a wonderful place for young learners to thrive and grow.
If you're seeking a perfect blend of modern comfort, classic charm, and convenience, look no further than this beautiful single family home. With its thoughtfully designed interior, stunning kitchen, lovely backyard, and proximity to Riderwood Elementary School, this property offers an exceptional opportunity to live life to the fullest. Don't miss out on making this dream home yours – schedule a showing today!
Property is subject to third party approval. Short Sale is being negotiated through professional negotiator.
Location
State MD
County Baltimore
Rooms
Other Rooms Living Room, Dining Room, Primary Bedroom, Bedroom 2, Bedroom 3, Bedroom 4, Kitchen, Family Room
Basement Other, Fully Finished
Interior
Interior Features Carpet, Ceiling Fan(s), Crown Moldings, Dining Area, Floor Plan - Open, Kitchen - Island, Recessed Lighting, Wood Floors
Hot Water Natural Gas
Heating Forced Air
Cooling Central A/C
Equipment Built-In Microwave, Dishwasher, Disposal, Exhaust Fan, Microwave, Oven/Range - Gas, Refrigerator, Washer, Dryer
Appliance Built-In Microwave, Dishwasher, Disposal, Exhaust Fan, Microwave, Oven/Range - Gas, Refrigerator, Washer, Dryer
Heat Source Natural Gas
Exterior
Water Access N
Accessibility Other
Garage N
Building
Story 2
Foundation Block
Sewer Public Sewer
Water Public
Architectural Style Colonial
Level or Stories 2
Additional Building Above Grade, Below Grade
New Construction N
Schools
School District Baltimore County Public Schools
Others
Pets Allowed Y
Senior Community No
Tax ID 04080812022070
Ownership Fee Simple
SqFt Source Assessor
Special Listing Condition Short Sale
Pets Allowed No Pet Restrictions




