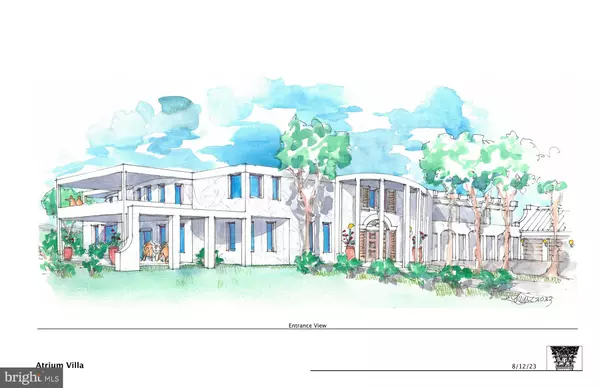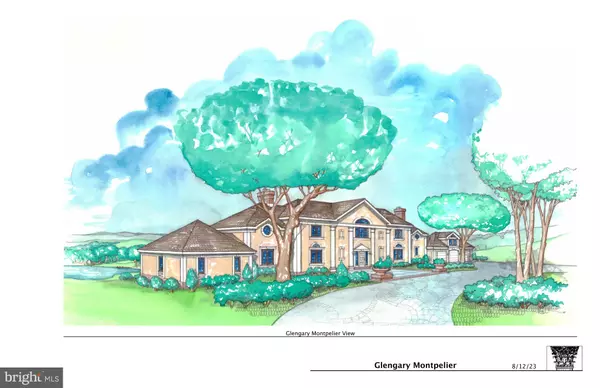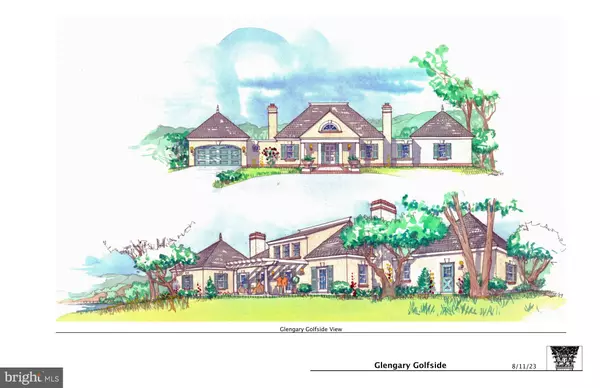LOT 19 HAWTHORN Rapidan, VA 22733
UPDATED:
01/08/2025 05:15 AM
Key Details
Property Type Single Family Home
Sub Type Detached
Listing Status Active
Purchase Type For Sale
Square Footage 7,843 sqft
Price per Sqft $1,520
Subdivision Glengary Estates
MLS Listing ID VAOR2004928
Style Other
Bedrooms 4
Full Baths 4
Half Baths 2
HOA Y/N Y
Abv Grd Liv Area 4,995
Originating Board BRIGHT
Year Built 2024
Annual Tax Amount $578
Tax Year 2022
Lot Size 5.640 Acres
Acres 5.64
Property Description
*****Designed by renowned architect Angus Macdonald of Macdonald Architecture & Technology, our fortified luxury estate homes redefine the concept of sophisticated living. Nestled in the picturesque rolling hills of the Virginia Piedmont, behind secure gates and surrounded by lush greenery, our community offers a tranquil retreat unlike any other.
*****Unparalleled Architecture:
Experience the exceptional craftsmanship and sleek design of our customized home designs. Choose from a range of styles including Grand Estate, Traditional, Colonial, and Craftsman, each meticulously crafted to meet your unique lifestyle. Every level of our modern-style homes is designed with open spaces and walls of glass, seamlessly blending the architecture with the breathtaking natural surroundings.
*****Security and Sustainability:
At Glengary Equestrian Estates, your safety and peace of mind are our utmost priorities. Built by a globally renowned security team using advanced security and construction technology, our homes provide an unparalleled living experience. Enjoy the off-grid advantage with secure bunkers, solar power generation and storage systems, and protection from hurricanes, tornadoes, earthquakes, flooding, and forced entry. Optional heliports offer an added level of convenience and exclusivity.
*****Exquisite Finishes and Breathtaking Views:
Indulge in the epitome of luxury with our homes' exquisite finishes and breathtaking views of the Blue Ridge Mountains. Ranging from 4.7 acres to 22 acres, our spacious lots provide ample room to create your own private sanctuary. Wake up to the beauty of nature every day, with vistas that showcase the best of the Virginia Tidewater region.
*****Privacy and Anonymity:
Experience true privacy and anonymity within our gated community. Enjoy the serenity of private ponds and a central nature preserve, where you can immerse yourself in the tranquility of nature. Our community is designed to provide security and privacy, allowing you to unwind and escape from the hustle and bustle of everyday life.
*****Unmatched Location and Lifestyle:
Glengary Equestrian Estates offers the perfect balance of seclusion and convenience. Located in the heart of horse country, you'll have easy access to renowned Dressage and Hunter Jumper Training Facilities, as well as multiple Hunt Clubs. Additionally, our community is within close proximity to Washington D.C., Richmond, and Charlottesville, offering a diverse assortment of top-rated dining destinations, high-end shopping centers, entertainment venues, and recognized private schools.
*****Embrace the pinnacle of luxury living at Glengary Equestrian Estates. Contact us today to embark on a journey of refined living, where security, privacy, and natural beauty converge in perfect harmony.
Location
State VA
County Orange
Zoning A
Rooms
Other Rooms Dining Room, Bedroom 2, Bedroom 3, Bedroom 4, Kitchen, Family Room, Foyer, Bedroom 1, Great Room, Laundry, Other, Office, Bathroom 1, Bathroom 2, Bathroom 3, Bonus Room, Half Bath
Basement Fully Finished
Main Level Bedrooms 1
Interior
Interior Features Elevator, Entry Level Bedroom, Floor Plan - Open, Combination Kitchen/Dining, Combination Kitchen/Living, Kitchen - Gourmet, Primary Bath(s), Upgraded Countertops, Other
Hot Water Other
Heating Central
Cooling Central A/C
Flooring Marble, Other
Fireplaces Number 1
Equipment Built-In Microwave, Cooktop, Dishwasher, Disposal, Dryer, Exhaust Fan, Humidifier, Icemaker, Oven - Double, Refrigerator, Stainless Steel Appliances, Washer, Water Heater, Oven - Self Cleaning, Six Burner Stove
Furnishings No
Fireplace Y
Appliance Built-In Microwave, Cooktop, Dishwasher, Disposal, Dryer, Exhaust Fan, Humidifier, Icemaker, Oven - Double, Refrigerator, Stainless Steel Appliances, Washer, Water Heater, Oven - Self Cleaning, Six Burner Stove
Heat Source Electric
Laundry Lower Floor, Main Floor
Exterior
Exterior Feature Terrace, Balconies- Multiple, Patio(s)
Parking Features Garage - Side Entry, Inside Access, Oversized
Garage Spaces 4.0
Pool In Ground
Utilities Available Other
Amenities Available Jog/Walk Path, Security
Water Access N
View Mountain
Accessibility Other
Porch Terrace, Balconies- Multiple, Patio(s)
Total Parking Spaces 4
Garage Y
Building
Story 2
Foundation Concrete Perimeter, Passive Radon Mitigation
Sewer No Sewer System
Water Well
Architectural Style Other
Level or Stories 2
Additional Building Above Grade, Below Grade
Structure Type 9'+ Ceilings,High
New Construction Y
Schools
School District Orange County Public Schools
Others
Pets Allowed Y
HOA Fee Include Common Area Maintenance,Management,Security Gate,Other
Senior Community No
Tax ID 01700020000190
Ownership Fee Simple
SqFt Source Assessor
Security Features Security Gate
Acceptable Financing Cash, Conventional
Horse Property Y
Listing Terms Cash, Conventional
Financing Cash,Conventional
Special Listing Condition Standard
Pets Allowed No Pet Restrictions




