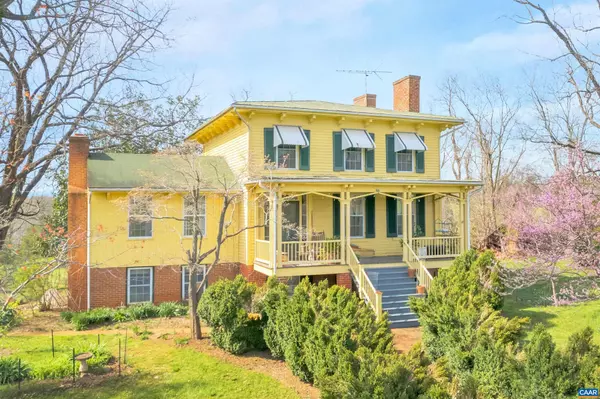6088 BLUE RUN RD Somerset, VA 22972
UPDATED:
12/30/2024 06:02 PM
Key Details
Property Type Single Family Home
Sub Type Detached
Listing Status Active
Purchase Type For Sale
Square Footage 3,324 sqft
Price per Sqft $601
Subdivision Unknown
MLS Listing ID 637451
Style Villa
Bedrooms 4
Full Baths 1
Half Baths 1
HOA Y/N N
Abv Grd Liv Area 2,097
Originating Board CAAR
Year Built 1846
Annual Tax Amount $9
Tax Year 1850
Lot Size 294.690 Acres
Acres 294.69
Property Description
Location
State VA
County Orange
Zoning A
Rooms
Other Rooms Living Room, Dining Room, Kitchen, Den, Foyer, Sun/Florida Room, Laundry, Full Bath, Half Bath, Additional Bedroom
Basement Fully Finished, Full, Heated, Interior Access, Outside Entrance, Walkout Level, Windows
Main Level Bedrooms 2
Interior
Heating Baseboard, Hot Water
Cooling None
Flooring Vinyl, Wood
Fireplaces Number 3
Fireplaces Type Wood
Equipment Washer/Dryer Hookups Only, Washer
Fireplace Y
Window Features Double Hung
Appliance Washer/Dryer Hookups Only, Washer
Heat Source Oil
Exterior
View Mountain, Pasture, Trees/Woods, Panoramic, Garden/Lawn
Roof Type Metal
Farm Other
Accessibility None
Garage N
Building
Lot Description Sloping, Landscaping, Partly Wooded
Story 2
Foundation Brick/Mortar
Sewer Septic Exists
Water Well
Architectural Style Villa
Level or Stories 2
Additional Building Above Grade, Below Grade
Structure Type 9'+ Ceilings
New Construction N
Schools
Elementary Schools Gordon-Barbour
Middle Schools Prospect Heights
High Schools Orange
School District Orange County Public Schools
Others
Ownership Other
Special Listing Condition Standard




